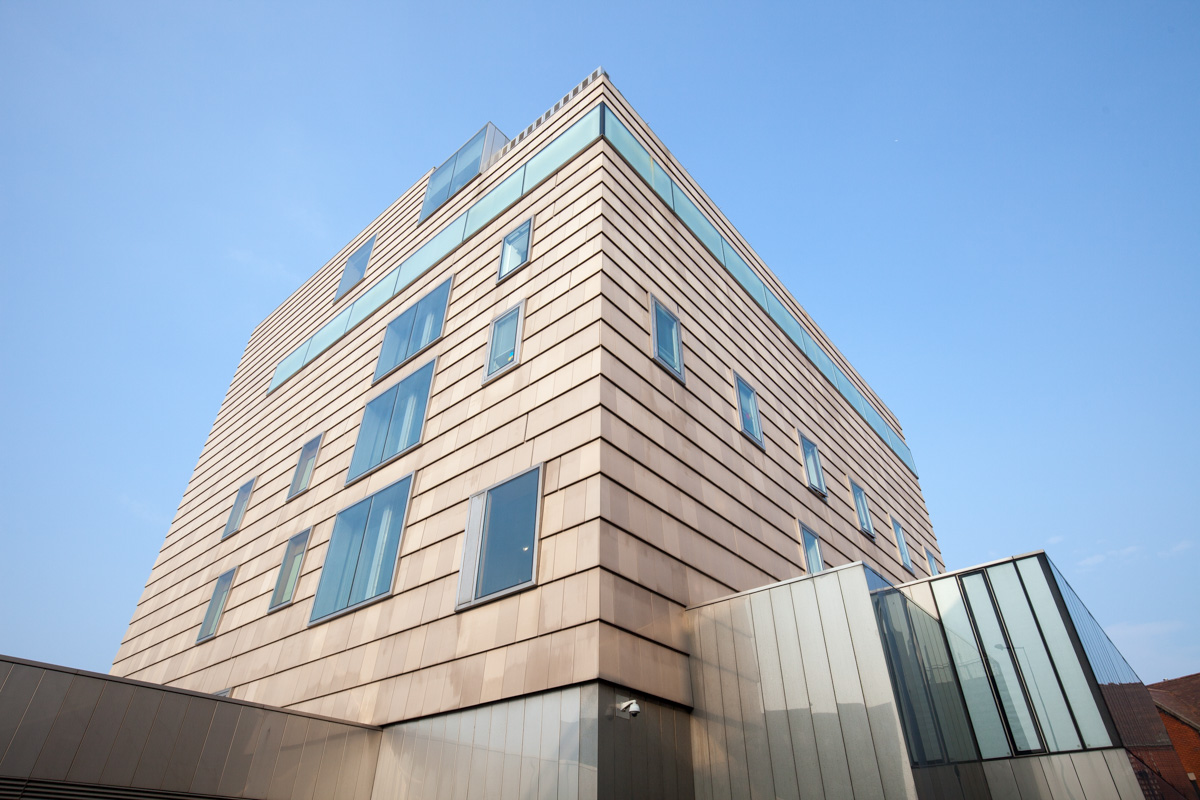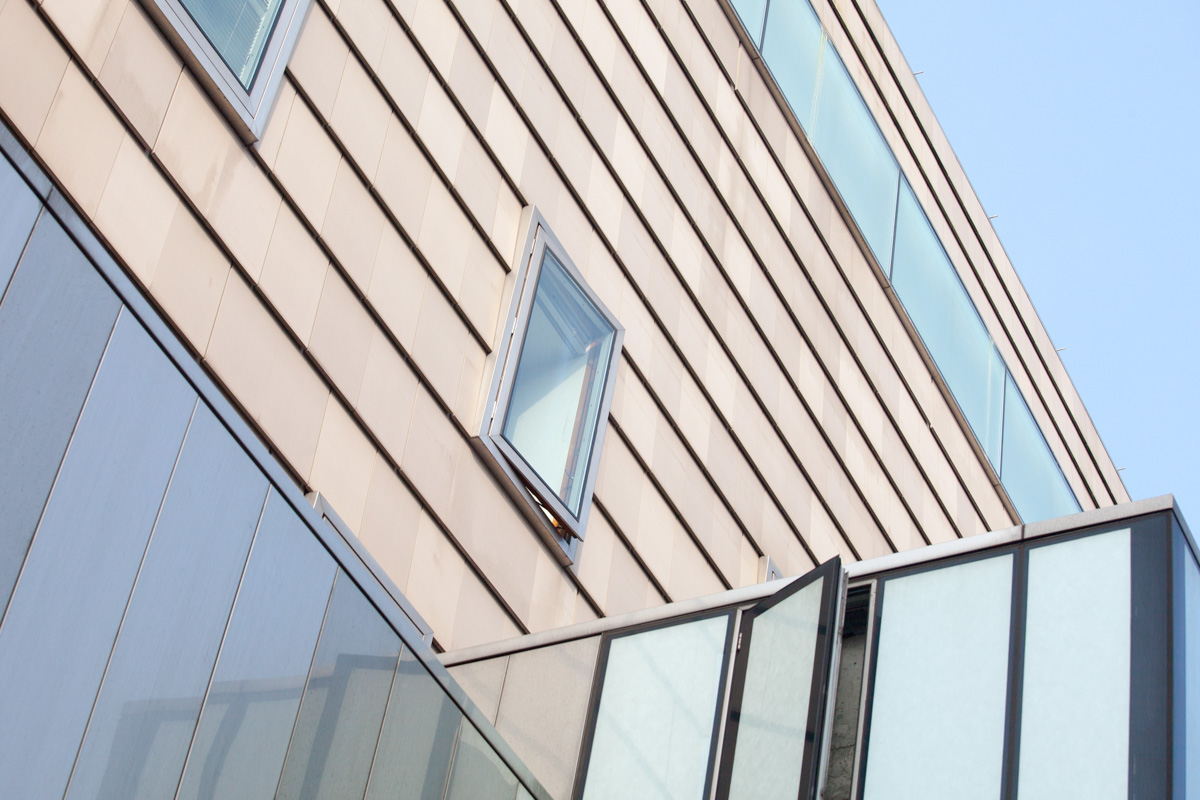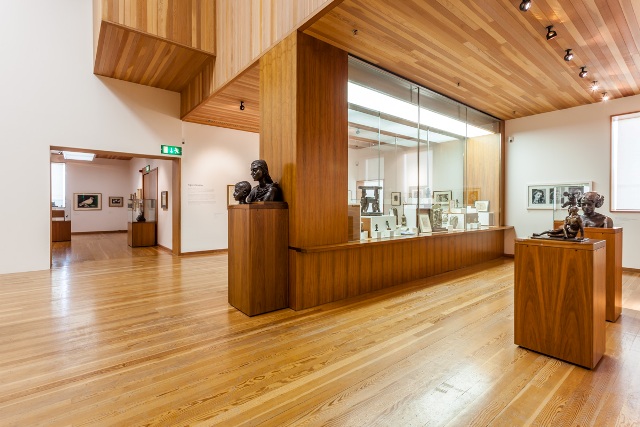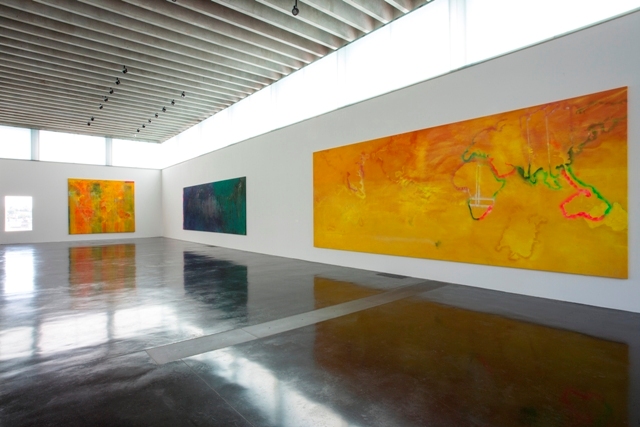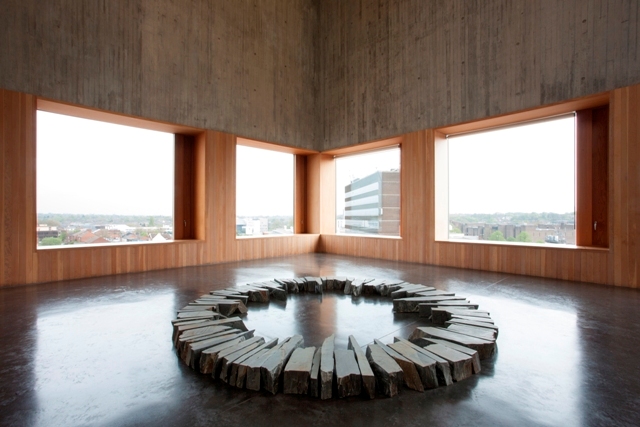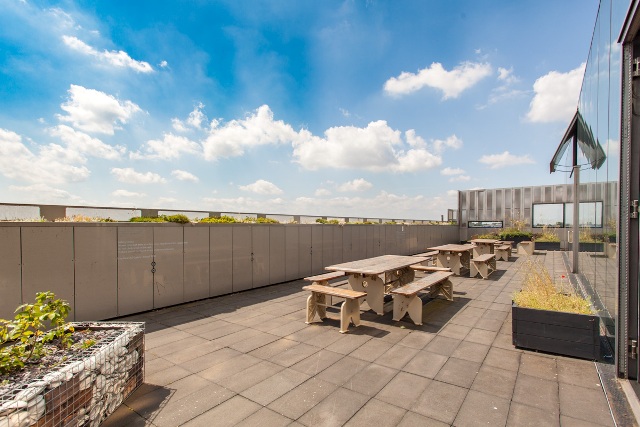The New Art Gallery Walsall is a world-class building, which opened in February 2000 to national acclaim. Architects Peter St John and Adam Caruso, who were selected following an open international competition, designed the building, which went on to be nominated for the RIBA Stirling Prize.
The building makes use of many natural materials; the use of concrete, with exposed joists and board-marked walls in many areas, has become a recognized visual characteristic of the architects. The exterior is clad in pale terracotta tile, and punctuated with elegant blocks of stainless steel. Douglas Fir wood is used
extensively within the structure to create a warm and inviting interior. Even the staircase handrails are bound in leather, a reference to the traditional trade of the area.
The inside of the Gallery consists of six interconnected floors, each with their own character and function. It was designed as an inspirational piece of architecture; the intention was to create ‘a big house’ to be explored and discovered by visitors as they moved between floors.
An intimate setting was created for the Collections Galleries on Floors 1 and 2. Home to the Garman Ryan Collection these floors create an inviting space, divided into domestic scale rooms to be investigated thematically. The Gallery makes use of distinctive Douglas fir cladding, wooden floors, and walnut plinths, along with a good use of natural daylight through the many considered windows, linking the
interior to key views of the surrounding town.
Garman Ryan Collection Galleries, Floor 1
In contrast, the impressively big temporary exhibition space on Floor 3 creates a grand platform to showcase artworks of international standing. Deceptively simple, yet elegant and sophisticated, the bold rectangular rooms provide one of the largest display areas for Art in the regions. Distinctive black polished concrete floors contrast with the tall 6-meter high walls, capped with beamed concrete ceilings and edged in clerestory windows, which again make best use of natural light.
Temporary Exhibition Gallery, Floor 3
Temporary Exhibition Gallery, Floor 4
Roof Terrace, Floor 4
Along with a reference art library, Artists’ studio, activity rooms, Gallery shop, café and roof terrace (designed by artist Sarah Staton) the Gallery provides the West Midlands with a flagship cultural building. The New Art Gallery is a venue of strategic regional significance in terms of culture, tourism and the visual arts, to
Walsall, the West Midlands region and as a Nationally and Internationally recognized site of artistic excellence.
